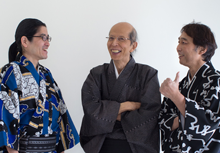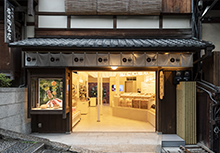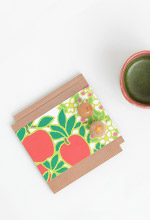テキスタイルデザイン / SOU・SOUオリジナルのテキスタイルデザイン紹介
“間取り 平成27年”

住むところを探している時
必ず目にする間取り図。
玄関、フローリングのダイニングキッチン
畳敷きの居間、カーペット敷きの
寝室と頭の中で想像しながら
見ていく。
間取りを見ていると
新しい住まいでの生活に
胸がふくらんでくる。
(脇阪克二)
Plan of a house (2015, by Katsuji Wakisaka)
When you are looking for a place to live,
you will have to look at the floor plan.
Images of porch, wooden floor of the dining room and kitchen,
tatami room and carpeted bedroom
will become vivid when looking at the floor plan.
Imagination of new life will fill fully in ones heart
when looking at the plan of a new home.
| English translation by Karen Yiu |
Plan de maison (2015, par Katsuji Wakisaka)
Quand on recherche une maison,
on tombe machinalement sur un plan.
L’entrée, le revêtement de la salle à manger,
le salon en tatami, la chambre à coucher avec moquette,
que l’on s’imagine en allant la voir…
En regardant le plan de la maison,
nos coeurs se remplissent d’images
de notre nouvelle vie qui commence.
| Traduction française par Jean-Baptiste Fauvel |
住宅格局 (2015, 脇阪 克二)
看房的時候一定會確認的平面格局圖。
玄關、鋪有木地板的飯廳厨房、
榻榻米房間、鋪地毯的臥室等,
一邊看住宅平面圖,
一邊在心裡描繪出每個空間。
住宅格局圖總會讓人充滿對新生活的嚮往。
| 中譯 : 李 瀟瀟 |













 お問い合わせ窓口
お問い合わせ窓口